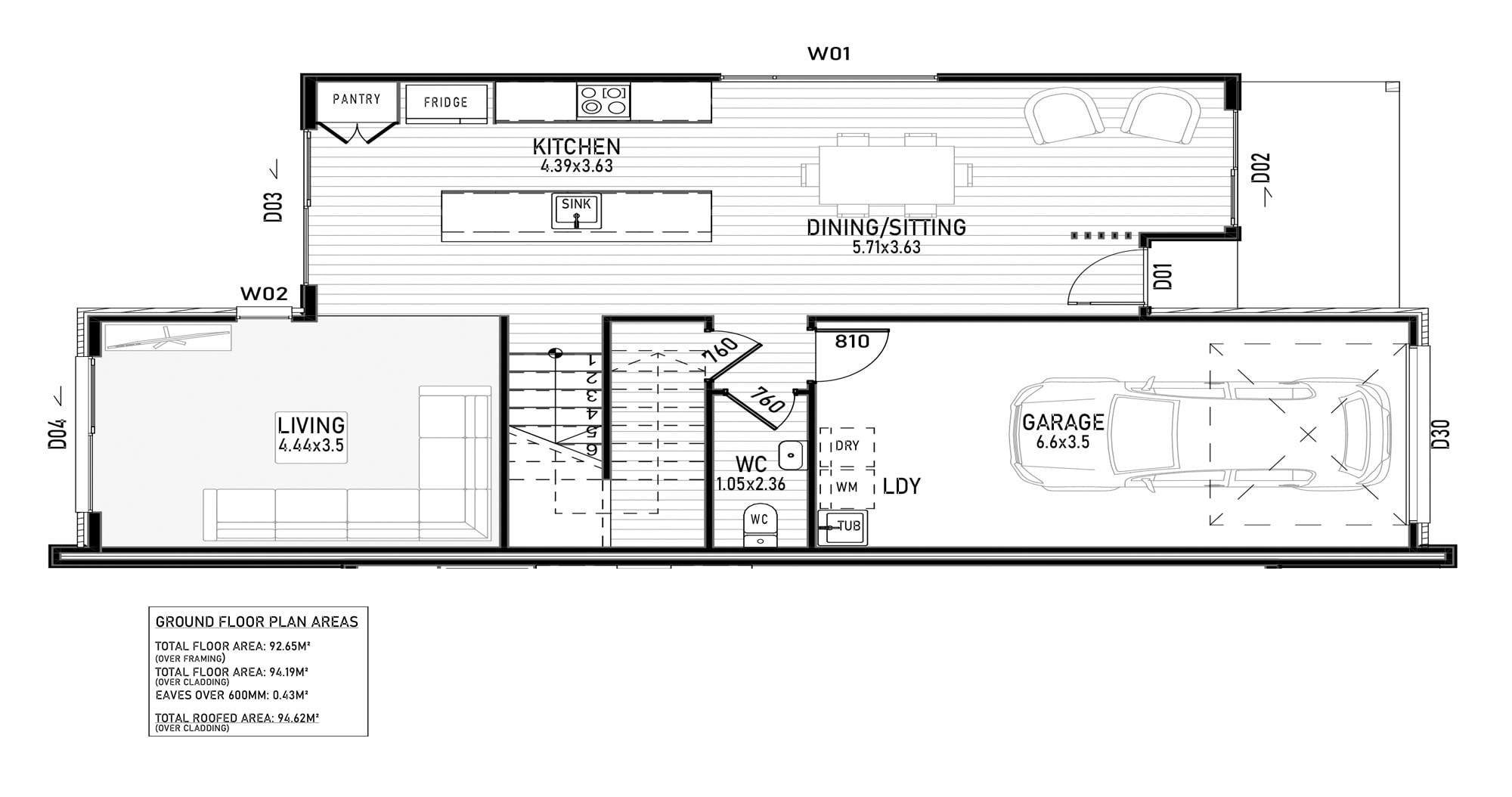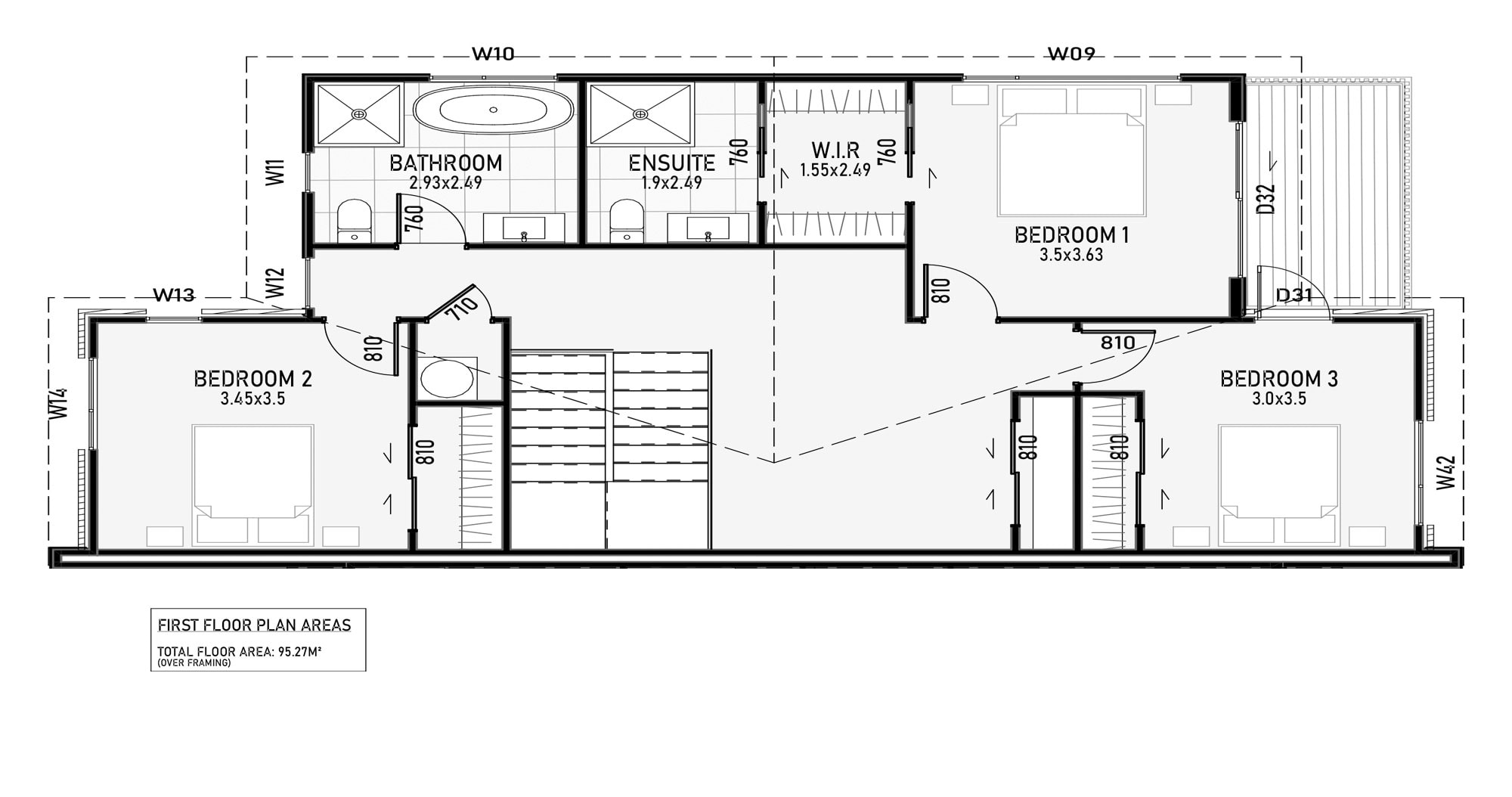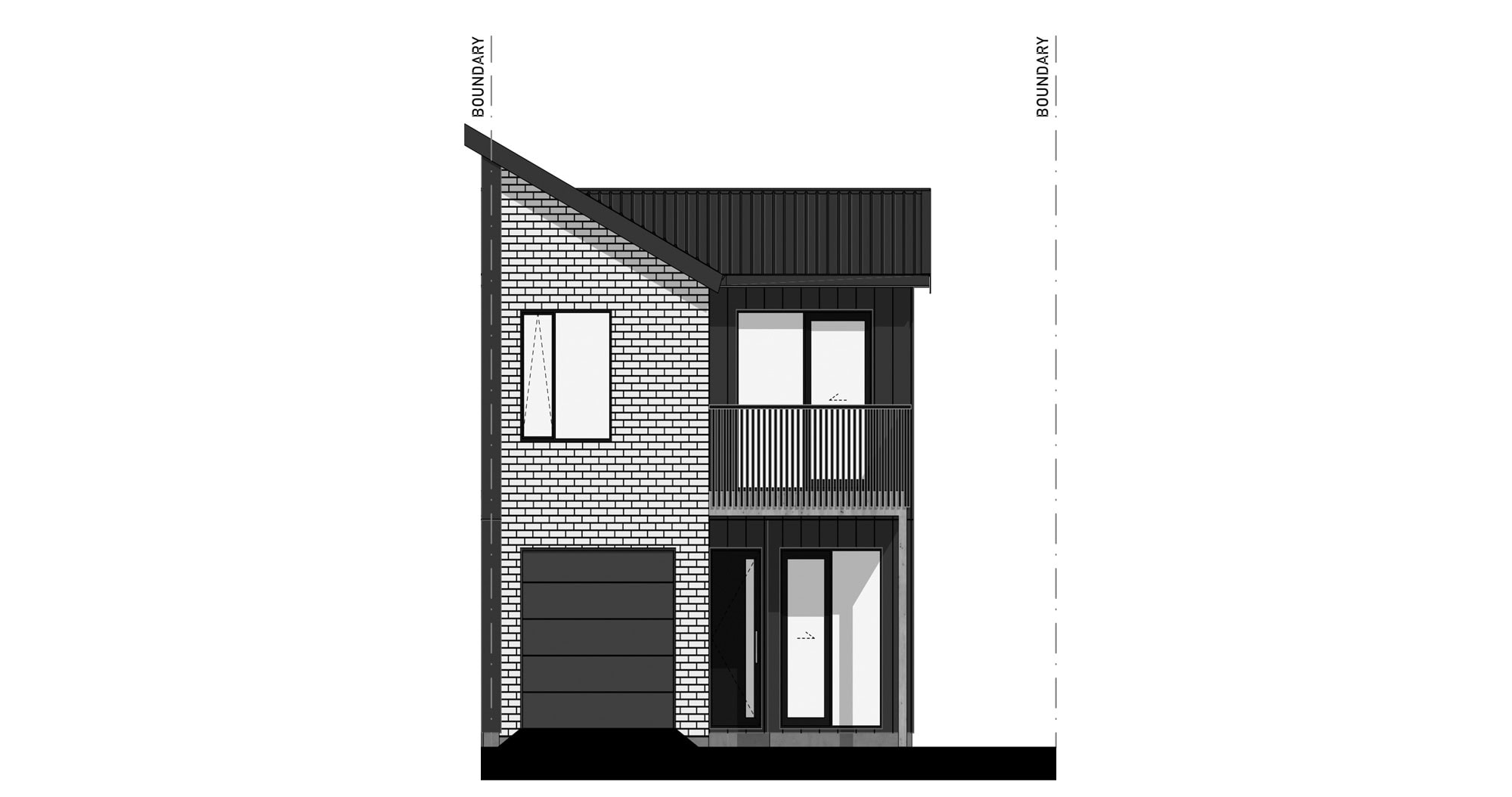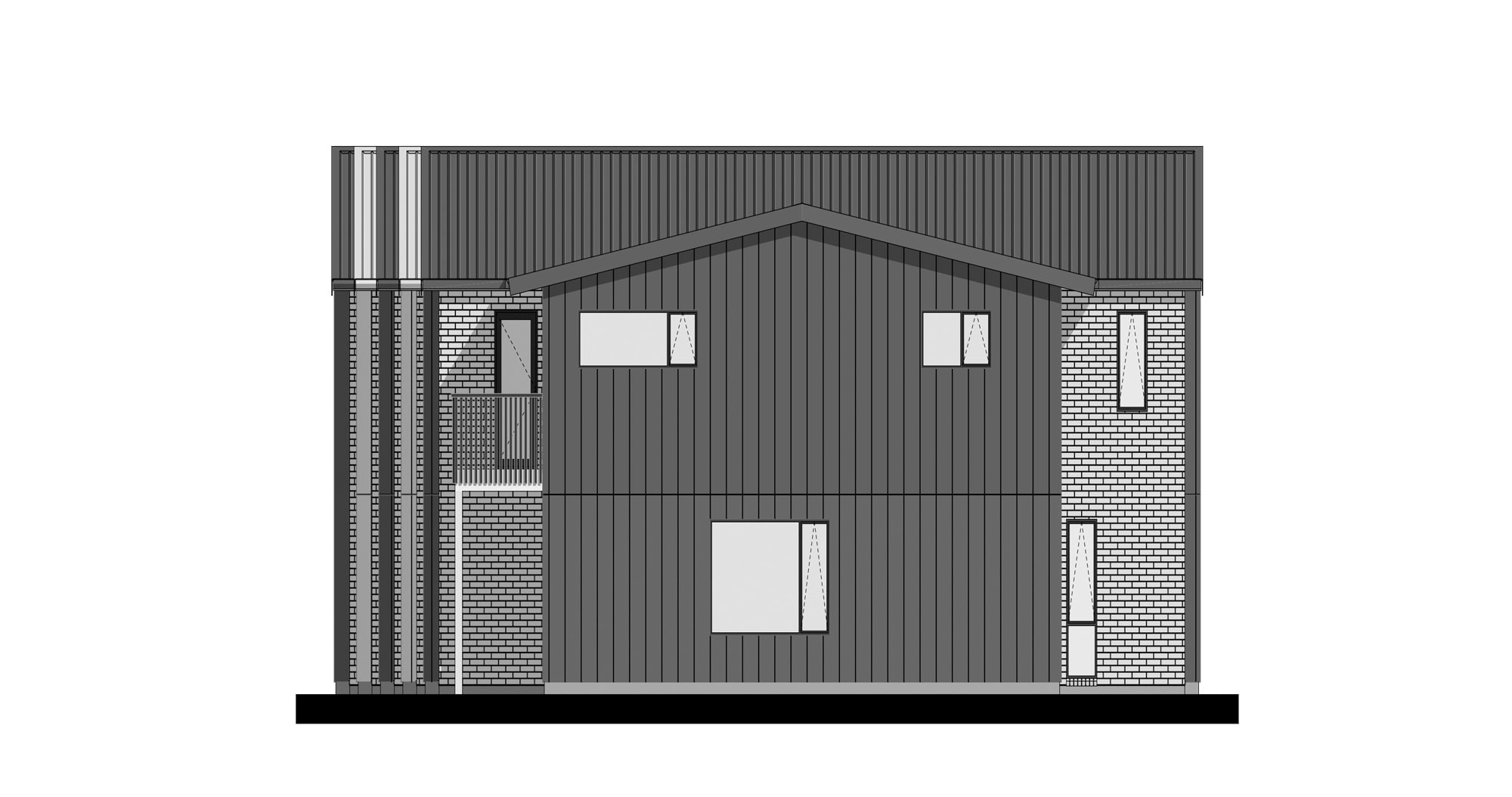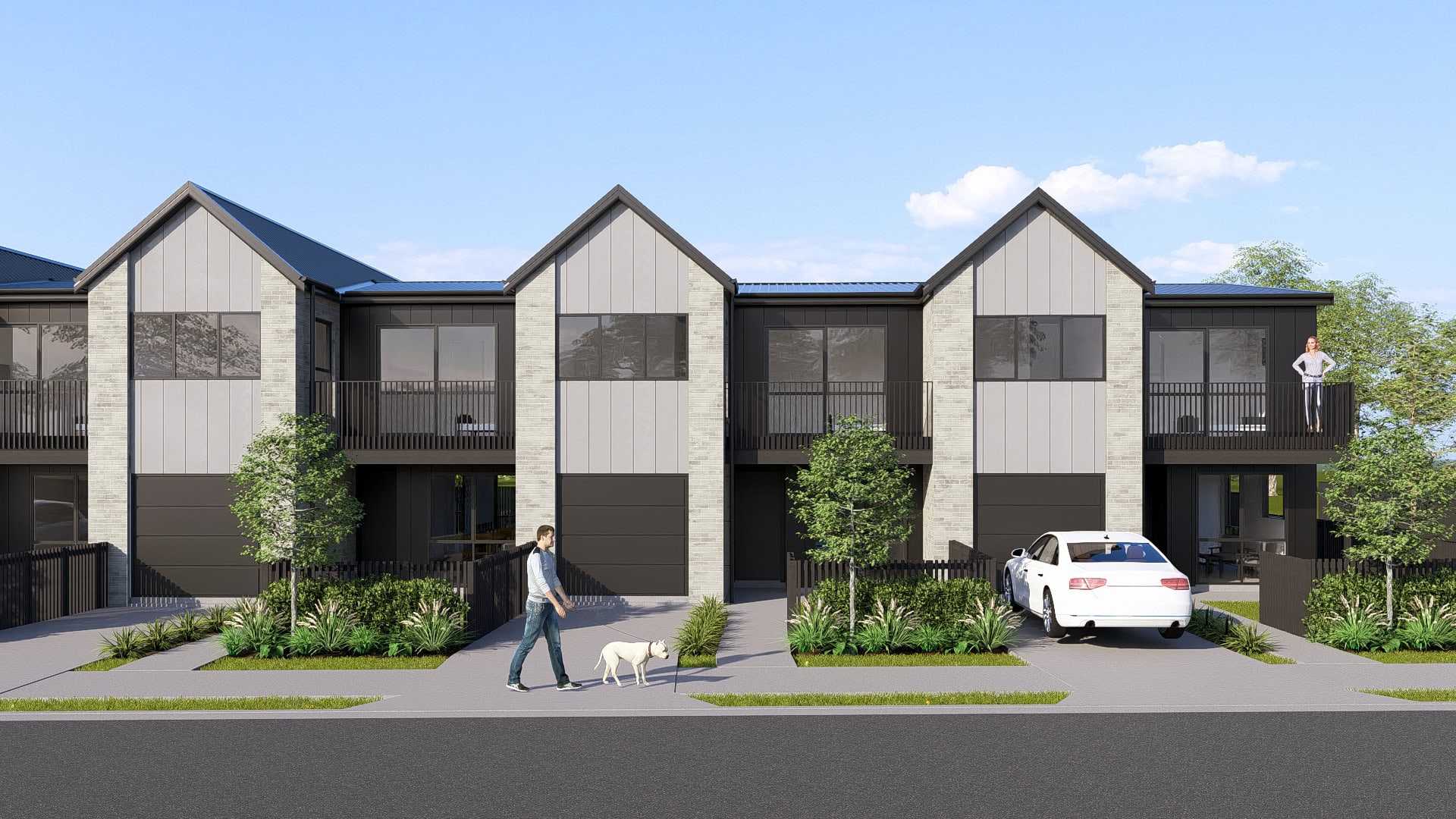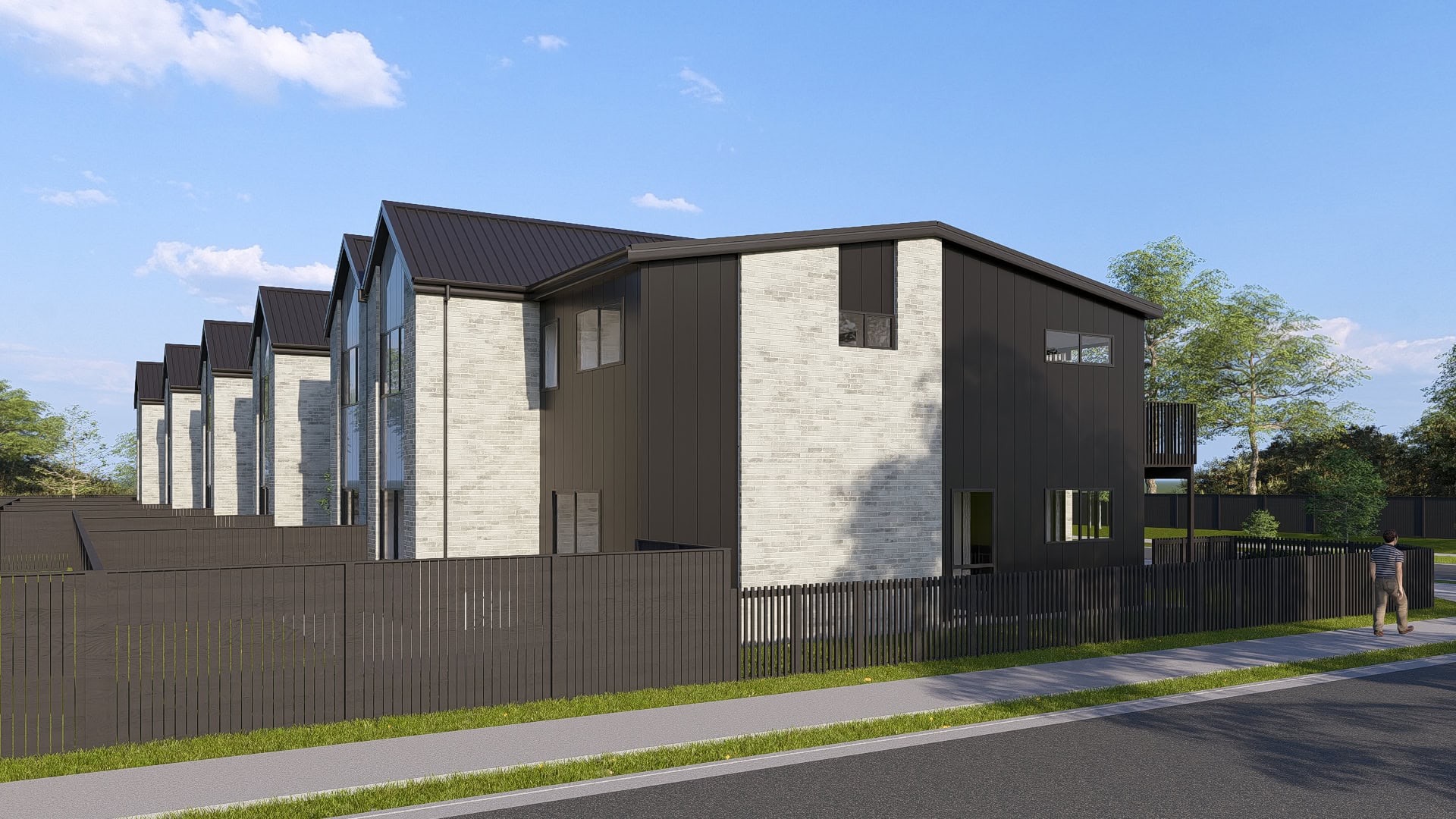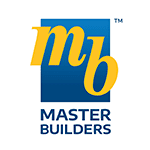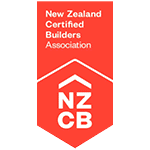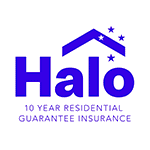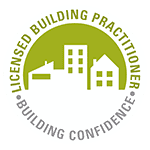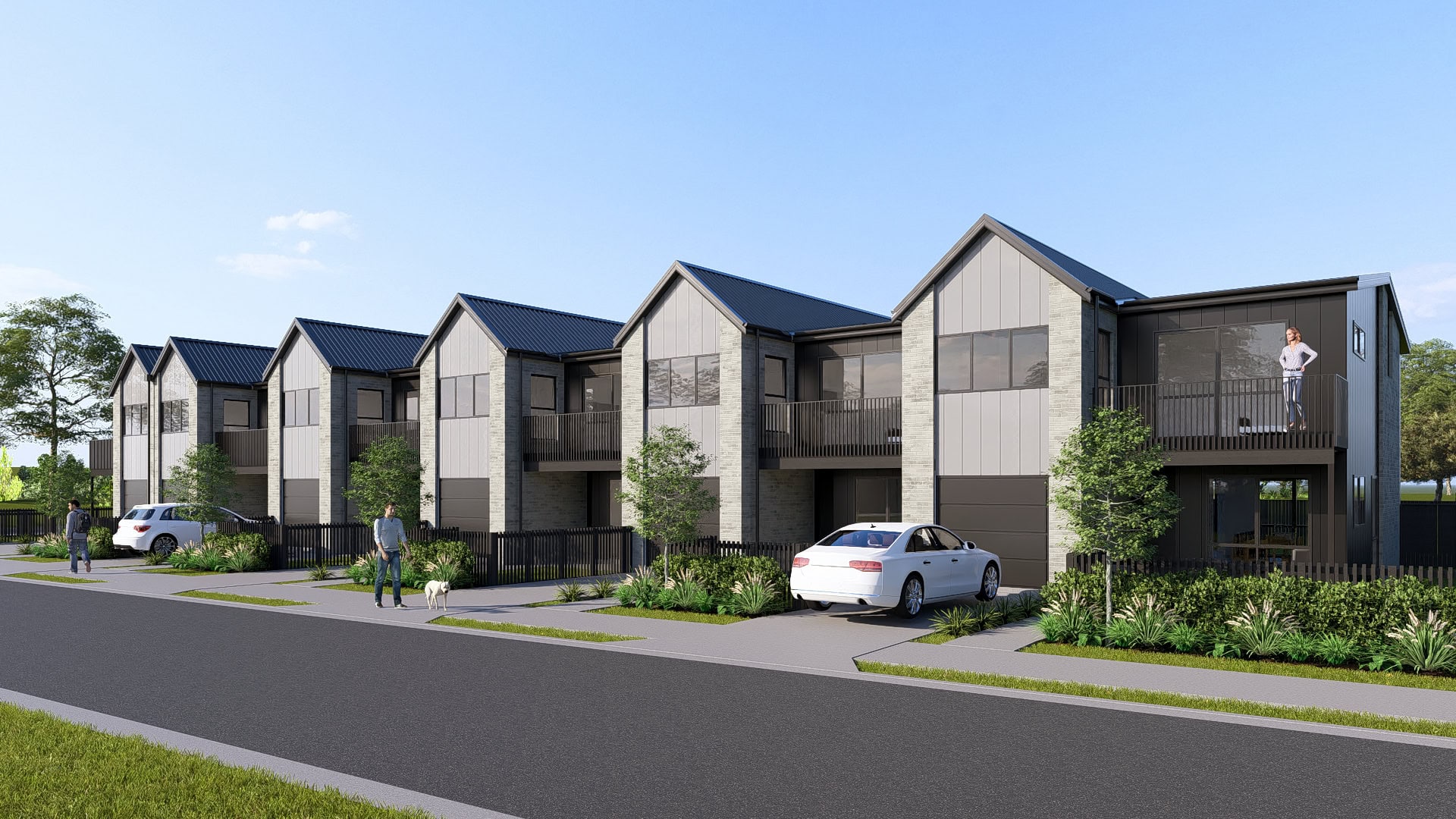
Lot 76 - Abergeldie Estate Terraced
Your Dream Home Awaits
Introducing the Terraced Home Package, Lot 76 — a perfect blend of modern design and practical living tailored to meet the needs of today's discerning homeowner. Featuring three bedrooms and three bathrooms, there is plenty of space for a growing family or guests. From the balcony off the master bedroom, you can unwind from the busy day, a perfect spot for relaxing, reading, or just watching the sunrise.
The first floor is an open plan, providing an inviting environment for daily interactions. Whether it’s a busy weekday breakfast or a weekend gathering, the kitchen extends to your backyard, offering a great place to relax. You can park your car securely in your one-car garage and store additional items to meet all your needs. From the thoughtful layout to the quality finishes, every element of the Lot 76 embodies excellence and simplicity.
Payment options are available - some conditions may apply. Images are the artist’s impression only.
For more information including a full inclusions list, contact:
Kirsten | sales@zbhomes.co.nz
Features
190m²
- Single Garage
- Balconette on the upper floor facing the entrance/roadside, back yard
- Floor-level open-plan kitchen and dining room, sliding doors to the backyard from the living room
- Master bedroom with ensuite and walk-in wardrobe plus two additional bedrooms, each with their own closet
- Single toilet on floor level, full bathroom on the upper level, including toilet, bath, and shower ane master ensuite with shower and toilet
- Laundry located on the back wall of the single garage
Floor Plan
