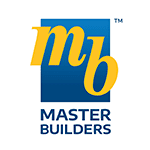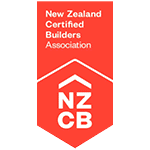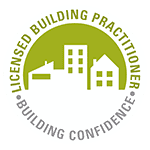A GREAT FOUNDATION
BEGINS WITH ZB HOMES
ZB Homes
Our Process
Enjoy the ZB Homes Build Process – It’s easy, enjoyable, streamlined and stress free!
There is a lot involved in building a new home, so it pays to have someone with lots of experience looking out for you.
ZB Homes has over twenty years experience, and a team of dedicated professionals that are with you every step of the way.
Over those years, we’ve mastered the new build process so that it’s easy and enjoyable for our clients.
We’ve invested a lot in our systems, software and procedures to ensure a streamlined and stress-free process.
This has enabled us to grow while maintaining high standards. In 2017 we won a top spot in Deloitte’s Fast 50 index and were recognised as NZ’s fastest-growing company.
Understanding the build process
Where to Begin? Here is our step by step process, efficient yet flexible,
we make sure your building experience is one filled with satisfaction and enjoyment.






